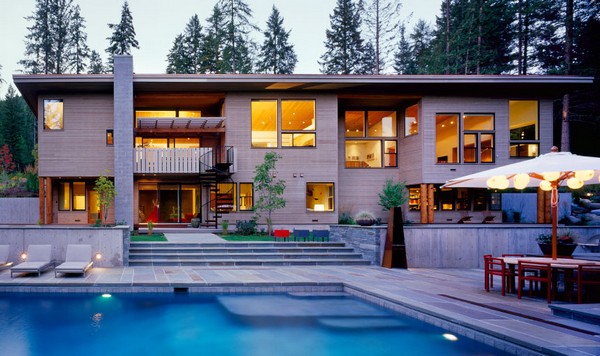hidden
hidden
Blog

DESIGN THE PERFECT FAMILY HOUSE
Design the Perfect Family House
We place different demands on our homes at different stages of our lives and the cleverest designs are flexible enough to be adapted over the years. If you’re looking to create the perfect family house — whether you are designing a new one from scratch, or renovating — it’s a great opportunity to ensure you home matches your needs.

Good Layout
During children’s early years, you need to be with them most of the time, but still need to be able to undertake daily activities, like cooking a meal. And, as they get a little older, being able to keep an eye on them playing in the garden, from the kitchen or living area, is ideal.
Important aspects for this child-friendly, open-plan zone tend to be:
• good natural light
• access to the garden
• storage for toys and games
• an informal and relaxed feel.
Dedicated Storage Space is Essential
Dedicated storage is essential in a family house. This includes both built-in storage and dedicated rooms such as a utility room and/or boot room. Utilities are essential as you will be washing and drying clothes on a daily basis. Outdoor access from this room, with a covered porch area, is a good idea for dumping dirty coats, boots and drying the washing, too.
Bedrooms in a Family House
• For the early years, children’s bedrooms should be near to the master bedroom for feeds and supervision
• For school and teenage years, however, you will want to locate them further away as this period tends to involve drum kits, electric guitars, noisy friends and general chaos Fun furniture like bunk beds, lots of storage, and potentially a desk, are all good additions to a child’s bedroom.
Studies and Playrooms
You will need a home study of your own, but as the kids go through school, it is a good idea to include a dedicated space for homework in a family home. You may initially consider a playroom connected to the day living area for the early years and have your own study elsewhere.
Bathrooms
Aim for one bathroom per two bedrooms as a minimum in a family house. Ideally the master bedroom will feature its own en suite, separate from the family bathroom.
If you need a rental home for your family just come to Nimmadhi. Nimmadhi helps to find a perfect home for your family.